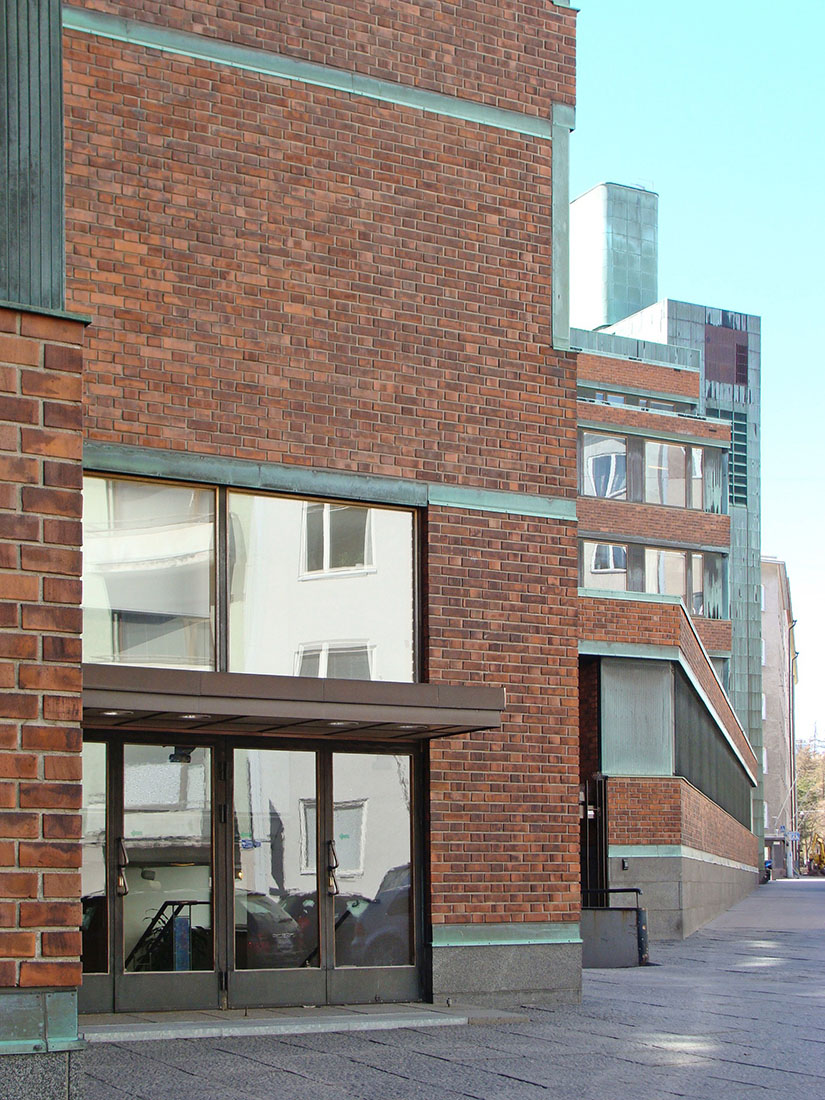Alvar Aalto - Finland
National Pensions Institute
Nordenskiöldinkatu 12, Helsinki
1948 - 1956
|
| The architectural competiton to design an office complex for the National Pensions Institute in Helsinki was won by Aino and Alvar Aalto
in 1948. The original design was scrapped in 1952, when an alternative
site with a triangular shape was selected. As a consequence of this
smaller parcel, none of the commercial and cultural facilities, which
were included in the original competition proposal, could be fitted. In
the end only the offices and additional spaces were realized and
construction was finished in 1956. There was a requirement for a total
of 800 workplaces within this administrative building. One of the
key-ideas of the design was to accomodate this large amount of
employees in an environment avoiding the opressive feeling known from
the box-like office buildings located in rather crampy city districts.
This large construction, comprising a total volume of 110'000 cubic
meters, is structured in different wings and develops around a garden
court which is shielded from traffic noise. All wings are connected to
each other, partially by subterranean constructions, so that the
various volumes create an organic entity. The complex of an irregular
U-shape is stepped down towards the nearby park and surrounds the
mentioned courtyard, which is raised above street level. The customer
service hall, which is the only space accessible for the general
public, is the centrepiece of the interior. Extending over a height of
three floors, it is lit from above by three prism-shaped lantern
skylights. Originally this room contained 28 unroofed interview
cubicles. Another space of special interest is the tiny library, which
features specialist insurance literature, and which is considered to be
a miniature version of Aalto's famous Viipuri library. On the exterior
are used mainly red brick, copper and black granite. Large parts of the
building are characterised by horizontal strip windows. Closed areas of
copper sheet emphasize the vertical, contrasting with the horizontal
appearance of the whole complex. Impressive are the materials and
workmanship of high quality used in the whole building, but especially
for the management floor and the conference room. Every detail within
this large complex is carefully studied.
In this building were used several innovative building methods, which
where then considered to be experimental. For example were evaluated
sound-absorbing walls for the protection of the working environment as
well as radiation heating with visible installations. Alvar Aalto
himself said about this building: 'Although the building is equipped
with mechanical ventilation connected with the heating system, the
architect wished to provide every room with the biological advantages
of natural airing and a window that can be opened.'
|





