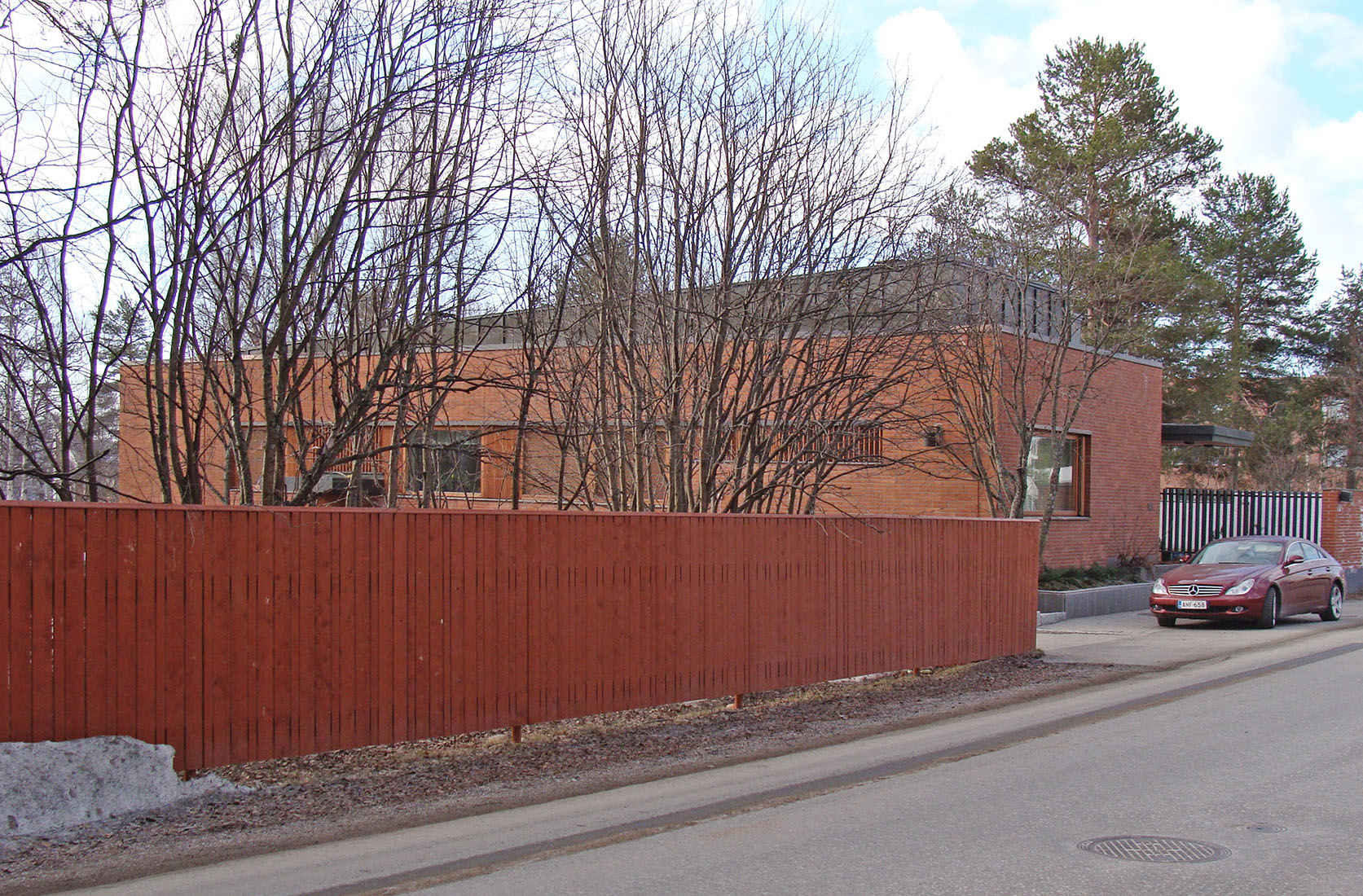 |
 |
 |
 |


Maison Aho
Pohjolankatu 32, Rovaniemi
1964 - 1965
Alvar Aalto designed the private house for the businessman Aarne Aho and his wife Hilda in 1964. Aarne Aho and Alvar Aalto knew each other from earlier collaborations, when Aalto designed some commercial buildings in the centre of Rovaniemi for the same client. The Maison Aho is different from other Aalto houses by featuring a red brick façade, what is considered to be a rather exceptional characteristic for an Aalto house. It is said, that the Aarne and Hilda Aho were dubious about the weathering of white rough-cast. The building, which makes a rather introverted impression at first sight, is located on a residential block in the cenre of the town, in an area with gently sloping terrain. The entrenceway from the street is hidden by a red brick wall. Access to the main floor is made from street level, while the rooms for hobbies are to be found on a lower level, looking out onto the garden. The maison Aho is related to the better known Villa Mairea and Maison Carré by the so-called 'gallery-wall' which is connected to the entrance. This gallery-wall leads the visitors to a large space used as living and dining room.