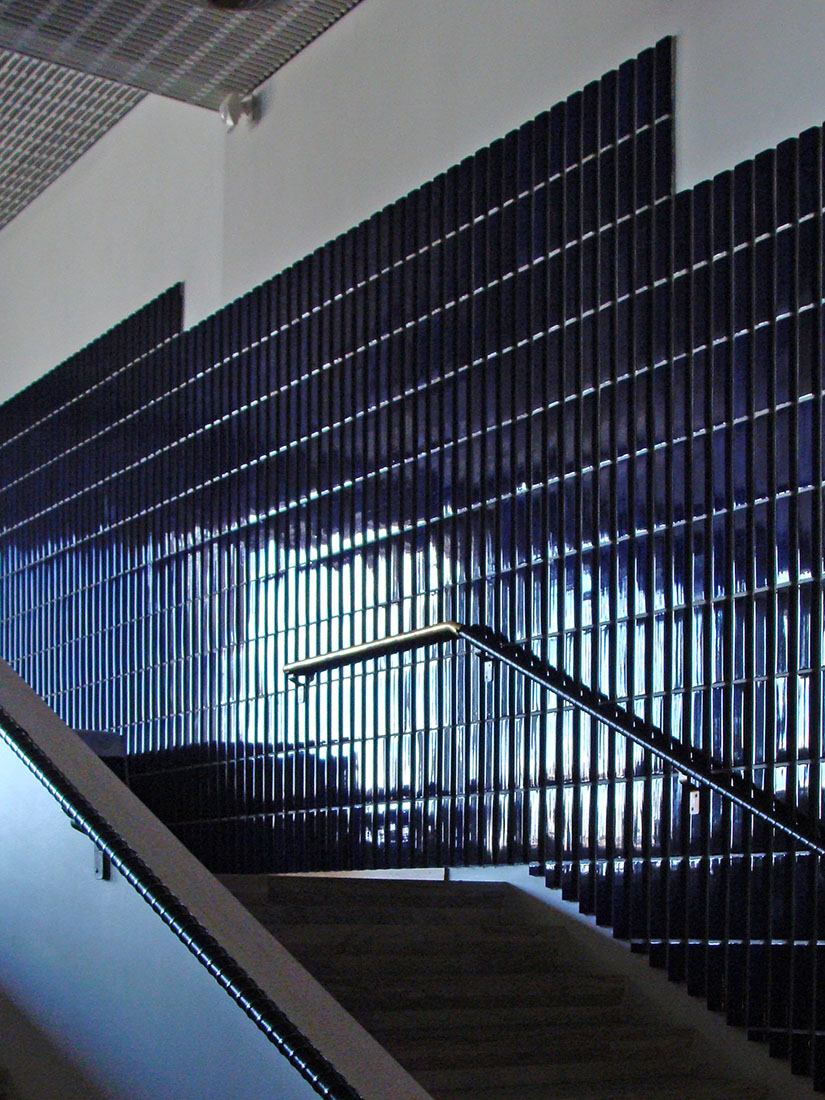 |
 |
 |
 |


Lappia Hall
Jorma Eton Tie 8 A, Rovaniemi
1969 - 1975
In 1963 Alvar Aalto had drawn up the plans for the new Rovaniemi city centre. The so-called Lappia Hall is another construction phase of this urban plan, realized in two stages between 1970 and 1975. This building volume is arranged at right angles to the long volume of the famous city library. Together with the town hall, realized only years later, these three buildings confine a green area between them. The building complex contains a radio station and a music school in the u-shaped volume of the first stage and a multifunctional theater in the second stage. The layout of the theater allows to use it together with the music school for congress events.
On the exterior, the building is clad with the typical Alvar Aalto ceramic tiles. The most striking feature of the building is the compositon of vaulted roofs which appear above the entrance fašade. The gently undulating lines of the roofs are considered to be an interpretation of the mountain scenery of Lapland. These vaults cover the various sections of the theatre. Below the highest of the vualts is to be found the stage tower. On the ground floor is a large entrance area with warderobe area, while access to the theatre is made by the foyer on the first floor. The multi-purpose theatre has a capacity for 400 spectators, and can be combined with the 150-seat conference hall, to form one large space.