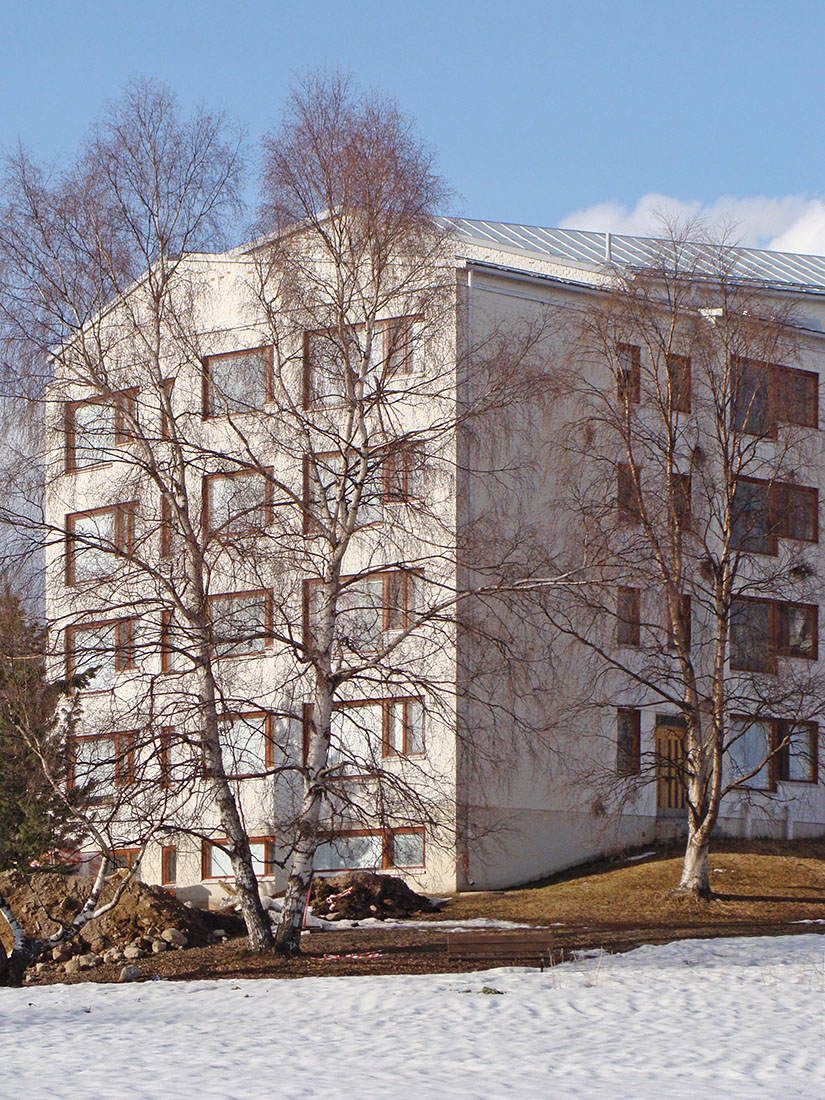 |
 |
 |
 |


Korkalorinne Residential Area
Korkalovaara, Rovaniemi
1956 - 1961
The design of the Korkalorinne Residential Area by Alvar Aalto was inspired by the Tapiola market town. During the years 1958 - 1961 were realized two four storey buildings, named Rakovalkea and Poroelo, as well as three row houses named Korkalo, Lapinjänkä and Karpalo. Additionally there were built a shopping centre and a heating plant in this area. The Korkalorinne Residential Area is located in the area which was defined as a zone for hexagonal small-houses in the original Reindeer Antler plan by Alvar Aalto.