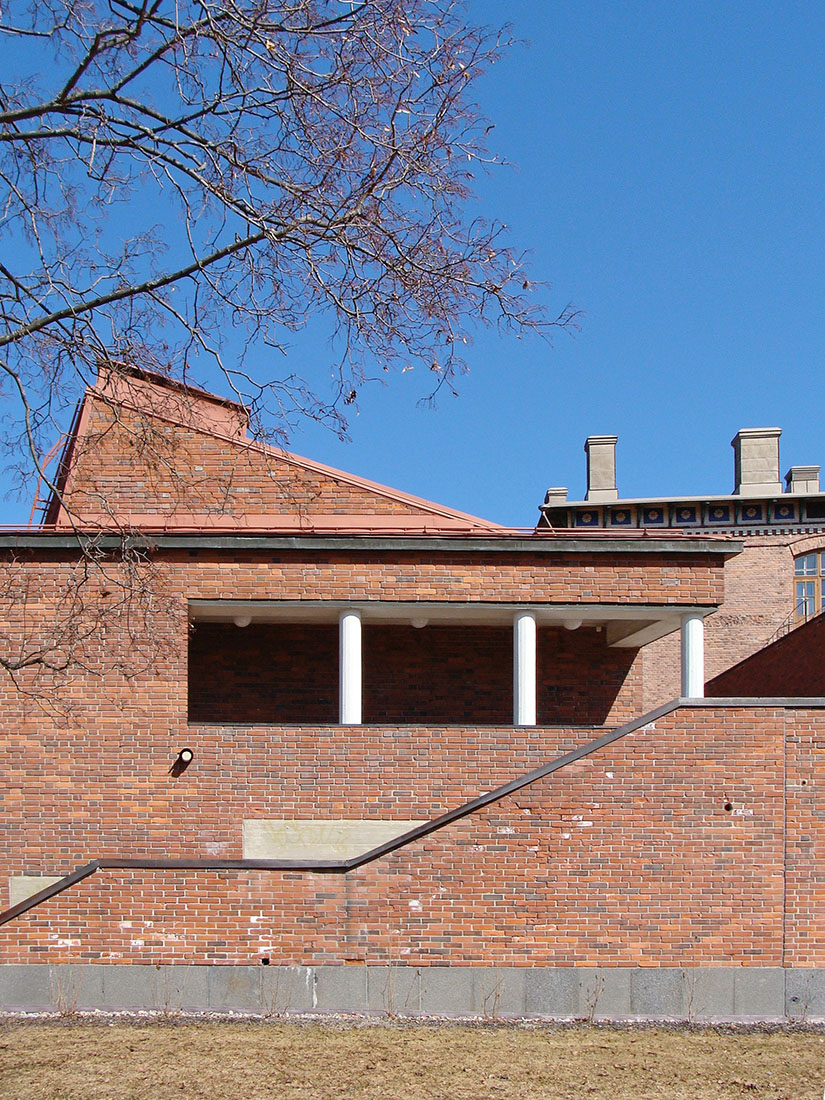 |
 |
 |
 |


Teacher Training School
Seminaarinkatu 15, Jyväskylä
1952 - 1954
In 1950 Alvar Aalto took part in the general planning competition for the Jyväskylä Institute of Pedagogics. His proposal 'Urbs' was awarded the first prize at the end of May 1951, and the achitect was immediately commissioned to begin working on the plans of the various buildings. His proposal, reminiscent of some of his earlier projects, consists of several individual buildings, which are arranged in a U-shape, respecting the existing buildings of the complex. The central space, which is framed by the complex, is accessible only for pedestrians. Located in a ridge of pine trees close to the centre of the town, Alvar Aalto designed another piece of architecture in tense relation to the surrounding nature. Construction of the complex started in 1953, and within three years a major part of the complex was concluded, even if Alvar Aalto worked for several further years to design various buildings and additions. All buildings of the Jyväskylä Institute of Pedagogics expose Alvar Aalto's emphasis on materiality, combining white walls with wood, brick and glass. The whole complex contains buildings for various functions and was initially built for teacher training. In 1966 the college of education became a university.
During the first stage of the campus construction the so-called Teacher Training School was built. Inaugurated in 1954, it was a special school intended for the training of future teachers under supervision of an instructor. The teachers educated in this building were envisaged for the primary schools, later teaching children aged 7 to 10. On completion the progressive building for teaching and learning consistend of three wings. These three wings, varying between one and three storeys, were arranged in U-shape around a central schoolyard facing the large open area of the campus. Located on a rising slope, a green area separates the school from the sports field. This layout gives the unfenced schoolyard a calm character and separates the Teacher Training School from other activities on the campus. The larger wings contain mainly class cells, each consisting of three classrooms and additional spaces. Between these two three-storey volumes is a single-storey connection wing, which contains classrooms for the youngest pupils and handicrafts. The main entrance to the building is located in the central wing, slightly recessed to create a covered area as a rain shelter. The lobby unfolds along the entire length of the central building, enabling the connection to the other wings. An external passage links the Teacher Training School to the main building and the library. A special feature of this ensemble is the headmaster's office, which is separated from the other parts of the building, protruding towards the schoolyard with a large window overlooking it and resting on two white columns.