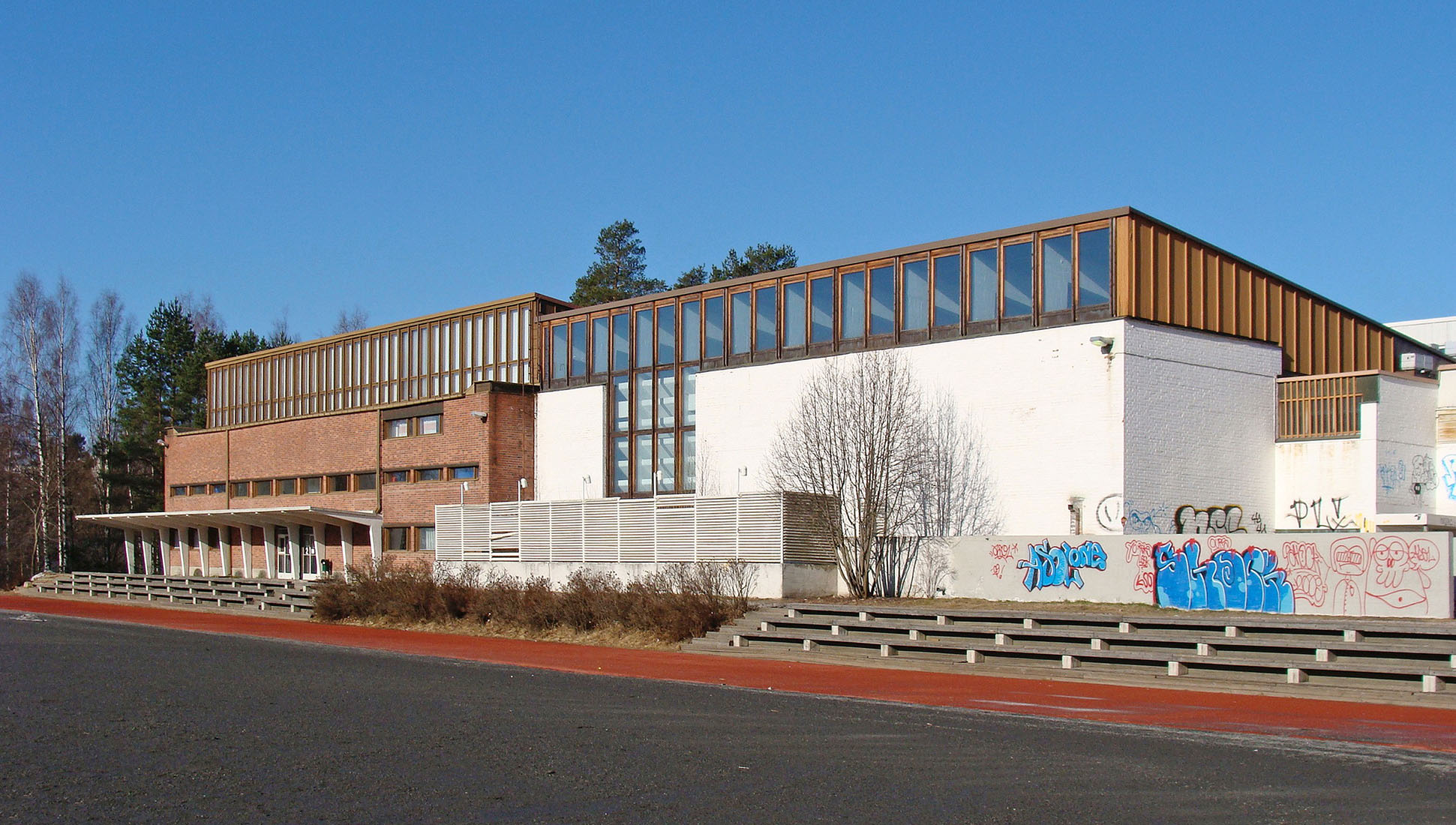 |
 |
 |
 |


Jyväskylä University
Gymnasiums and Swimming Hall
Seminaarinkatu 15, Jyväskylä
1952 - 1954
In 1950 Alvar Aalto took part in the general planning competition for the Jyväskylä Institute of Pedagogics. His proposal 'Urbs' was awarded the first prize at the end of May 1951, and the achitect was immediately commissioned to begin working on the plans of the various buildings. His proposal, reminiscent of some of his earlier projects, consists of several individual buildings, which are arranged in a U-shape, respecting the existing buildings of the complex. The central space, which is framed by the complex, is accessible only for pedestrians. Located in a ridge of pine trees close to the centre of the town, Alvar Aalto designed another piece of architecture in tense relation to the surrounding nature. Construction of the complex started in 1953, and within three years a major part of the complex was concluded, even if Alvar Aalto worked for several further years to design various buildings and additions. All buildings of the Jyväskylä Institute of Pedagogics expose Alvar Aalto's emphasis on materiality, combining white walls with wood, brick and glass. The whole complex contains buildings for various functions and was initially built for teacher training. In 1966 the college of education became a university.
In the lower part of the terrain are located the Teacher Training School Gymnasium and the Student Gymnasium with the Swimming Hall facilities. Essentially, the two sports buildings can be regarded as mirror images, with minor differences. The main entrance to the gymnasiums is oriented towards the sports field. Both gymnasium halls receive natural light from above through a large strip window running along the two log sides of the construction. Both gymnasium buildings are built in red brick, while the white painted concrete beams establish a compositional rhythm within the vast space. Wooden panels are attached to the upper part of the walls, while the ceiling surface between the beams is also clad with wooden panels. Between the two gymnasiums, the swimming hall appears as a white rendered volume.
On the ground floor of the Teacher Training School Gymnasium are the entrance hall, the changing rooms and washrooms as well as storage spaces. Originally there were also spaces for the school nurse. The gymnasium hall, which can be divided into two parts by means of a concertina door, is to be found on the first floor. Above the stairs is located a narrow spectator balcony on the edge of the hall. On the opposite side, there is a stage. This building was not only used as a gymnasium but also as a festive location for the teacher training school. For this reason, there are stairs leading directly from the entrance to the gymnasium hall. The student gymnasium is very similar to the teacher training school gymnasium, although conceived for users of another age. One of this differences is the sauna on the ground floor of the students gymnasium. Perhaps the most obvious difference is the large white canopy, sheltering the entrance. This canopy not only runs along the whole main façade, but also continues on the gable façade. Both buildings are now in use of the Faculty of Sports and Health Science.
For the extension of the swimming hall, the client was different than for all other buildngs on the campus, which were realized for the National Board of Buildings, representing the Finnish state. In this case, the University of Jyväskylä Student Union was acting as client. The building was not only used for pupils and students, but was also open for the citizens of the small town Jyväskylä. Consequently, the main entrance of the swimming hall was not directed to the interior of the campus, but to the opposite side. Already soon after completion, it was considered that the building was to small, rising desires for an extension. In the 1960s the extension of the swimming hall was realized, and at this time the building became white washed, as Alvar Aalto wished to express a link between all sports buildings by the use of white colour.