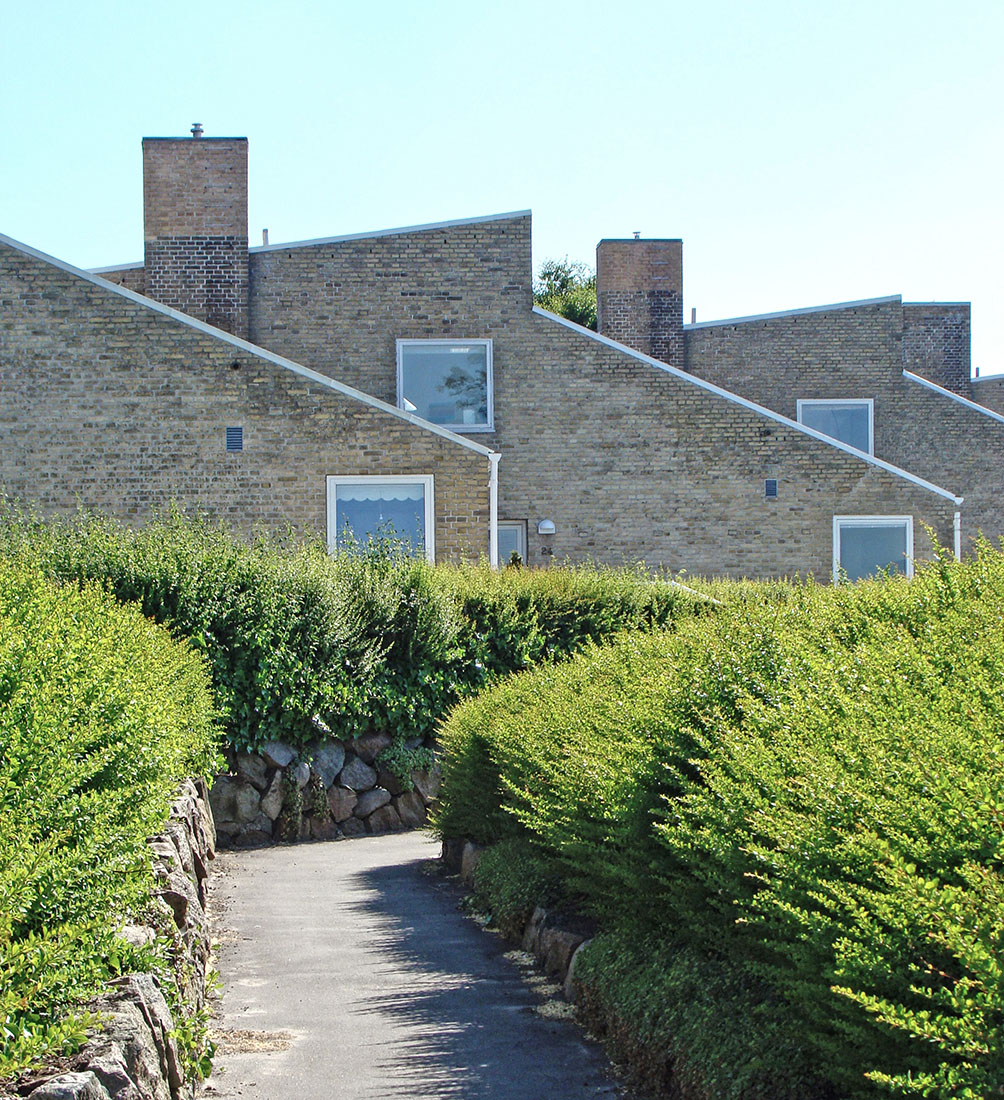 |
 |
 |
 |

S°holm I
Strandvejen 413, Bellevuekrogen 2-26
Klampenborg, Copenhagen
1946 - 1950
Arne Jacobsen made his first studies for this group of five houses, even before he went into exile in Sweden.
On his return to Denmark he resumed the project and elaborated several ways of interlocking and grouping the units.
The movement and the different depths of the individual elements serve to generate a unitary whole.
Depending on the perspective, the group of buildings appears as a massive complex of brick or an array of glazed panes.
The roofs of different slopes and the protruding chimney result in a fašade of great plastic quality.
Views and sunlight define the precise position of the ensemble on the site, an attitude Jacobsen already used in the KŠdehuse project.
As in previous projects, one can see the break in the roofs. A special feature of these buildings is the glazed vertical plan,
which serves to illuminate the interior. The scale of the spaces is complemented by the shape of the roof. With its slope and fold,
the roof gives a double-height to te dining room. As in the Munck house, the living room is located on the upper floor.
A square opening in the party wall offers a beatiful view of the sea. Arne Jacobsen himself lived in the last house. In his private garden,
he experimented with a variety of different types of plants.
On his return to Denmark he resumed the project and elaborated several ways of interlocking and grouping the units.
The movement and the different depths of the individual elements serve to generate a unitary whole.
Depending on the perspective, the group of buildings appears as a massive complex of brick or an array of glazed panes.
The roofs of different slopes and the protruding chimney result in a fašade of great plastic quality.
Views and sunlight define the precise position of the ensemble on the site, an attitude Jacobsen already used in the KŠdehuse project.
As in previous projects, one can see the break in the roofs. A special feature of these buildings is the glazed vertical plan,
which serves to illuminate the interior. The scale of the spaces is complemented by the shape of the roof. With its slope and fold,
the roof gives a double-height to te dining room. As in the Munck house, the living room is located on the upper floor.
A square opening in the party wall offers a beatiful view of the sea. Arne Jacobsen himself lived in the last house. In his private garden,
he experimented with a variety of different types of plants.
