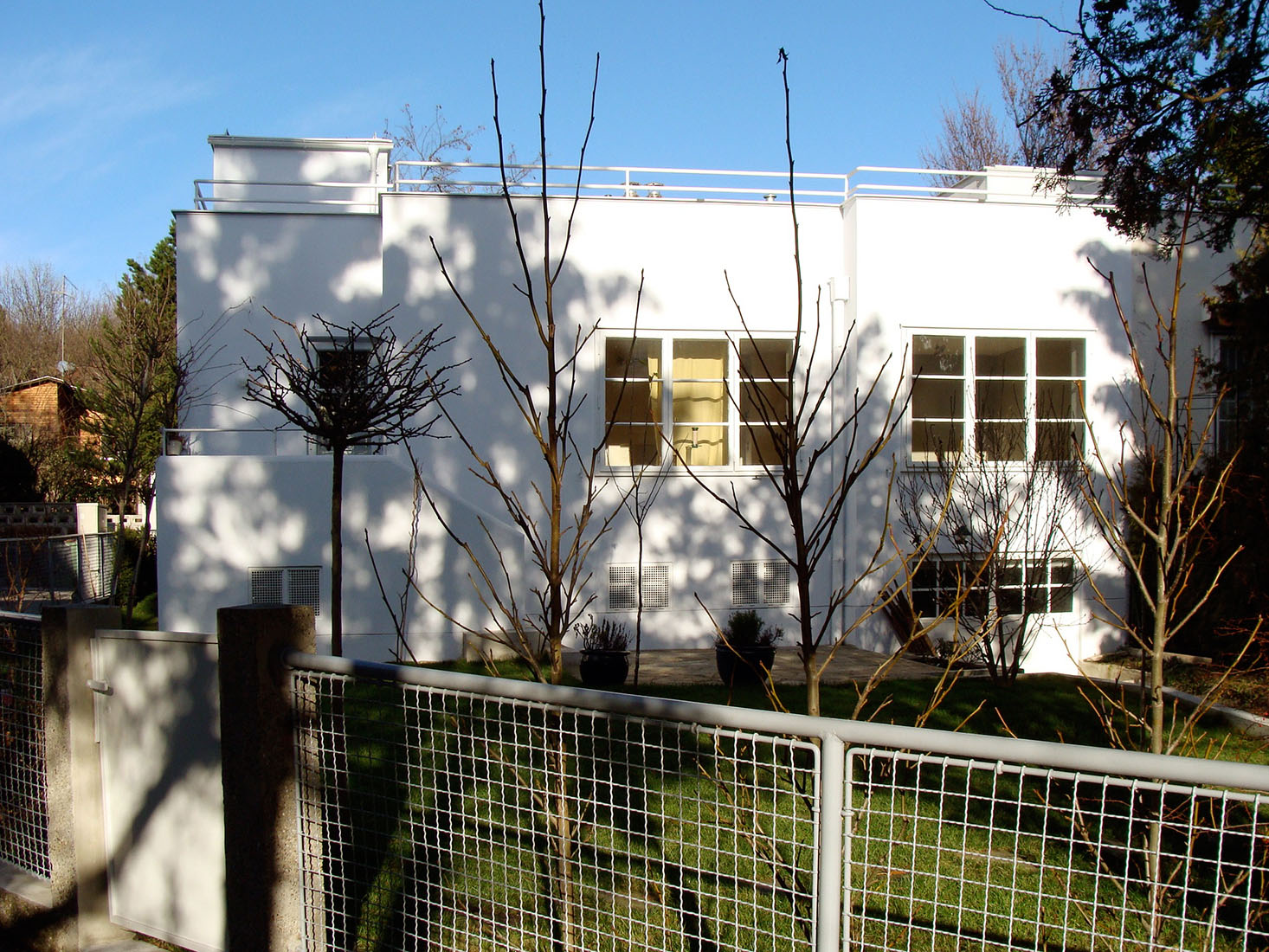 |
 |
 |
 |


Row-Houses in Werkbund Settlement
Veitingergasse 79 - 85 - Vienna
1932
Josef Hoffmann designed four single-storey terraced houses in the Werkbund Settlement in Vienna.
At the time of the opening of the Werkbund Exhibition, Josef Hoffman was already 61 years old,
and a prominent figure in the austrian architecture discourse. His contribution to this Exhibition were
two standard houses of different size, which he arranged in a mirror symmetry. Consequently the layout
shows a identical inner and outer pair. The outer pair of houses have an area of 84 mē each, with all rooms
accessible from a central corridor. The two other houses (the inner pair) are smaller, so that each flat takes up
an an area of 66 mē. For this reason, the rooms are accessible directly from the entrance hall. One of the main
features of this building is the generous roof terrace for each flat, which was intended for sunbathing.
On the street side, the broad horizontal block is articulaeted by vertical accents
of the four glazed staircase towers, which give acces to the roof terrace. The volume of the towers is set back lightly from
the main facade and continues above the roof level. The building shows a cler difference between street and garden facade.
The raised groundfloor of the building is accessed via steps on the street and garden sides. Two of the flats were furnished by Josef Hoffmann himself
for the Werkbund Exhibition. One of the flats was sold during the cours of the Werkbund Exhibition.