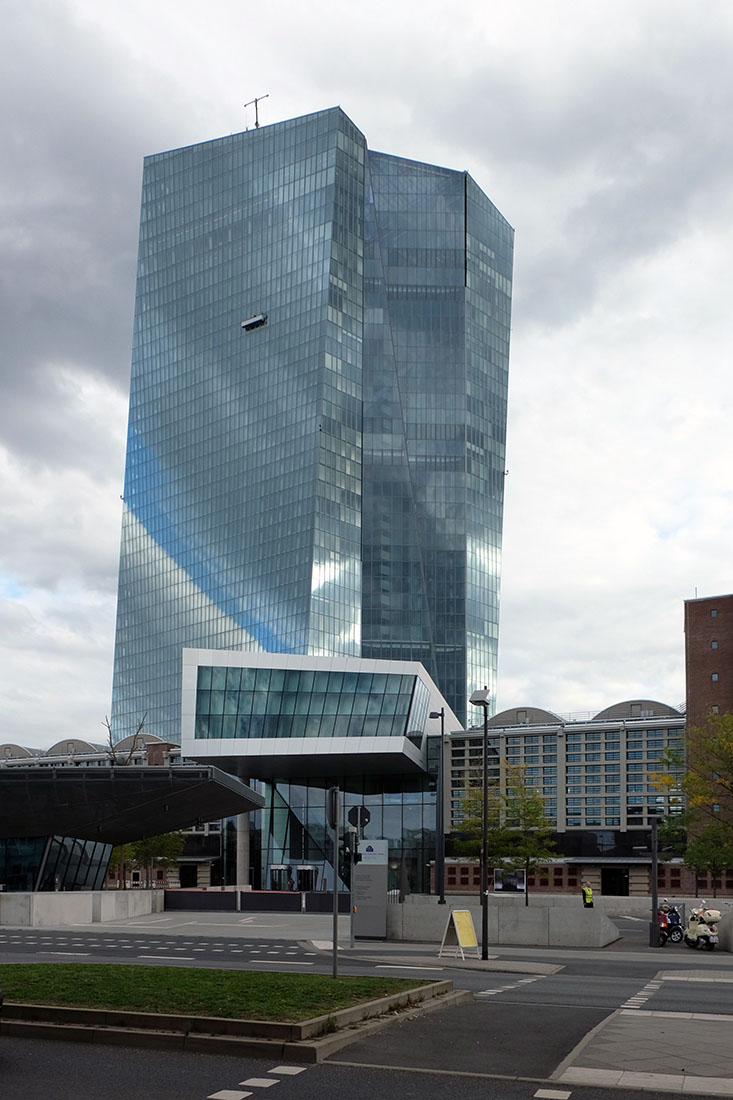 |
 |
 |
 |


European Central Bank
Rückertstrasse 2-6, Frankfurt
2008 - 2015
In November 2002 was launched a two-stage international architectural competition for the new building of the European Central Bank
on the grounds of the former Grossmarkthalle. A total of 80 candidates were registered, in July 2003 first design concepts were submitted
by 71 candidates on behalf of the first phase. In August 2003 the jury made a preselection of twelve drafts. The second stage of the competition
was launched in September 2003, the winners were selected in February 2004. The first prize went to the Viennese architectural office Coop Himmelb(l)au.
The original winning entry showed a building complex of two polygonal twin towers located on a horizontal volume arranged in parallel
to the historic Grossmarkthalle, the so-called groundscraper, containing the conference rooms. In the review and optimization phase this design, however,
was changed dramatically. The original concept encountered great criticism. Among other things, because the view of the Grossmarkthalle from the River Main
was prevented by the volume of the conference centre of approximately the same size. As a result, the design was revised several times.
The conference center was designed lower and the tower was relocated in favor of the view of the hall.
In the final design, which was published in November 2006, the groundscraper was eliminated. The conference center is located instead in the Grossmarkthalle.
In addition to the conference rooms there is located also a restaurant area. An intersecting volume penetrating the roof of the hall is the so-called entrance building.
This structure establishes the connection between the rooms in the hall and the offices in the skyscraper. At the same time the volume serves as the entrance area
to the north of the complex. In addition, the entire press conference area of the ECB lies in the mentioned entrance building.
The high-rise building consists of two slender towers, which are connected by an atrium. The 43-story south tower measures 165 meters,
the north tower with 45 floors reaches a height of 185 meters. The total height, including the antenna is 201 meters. At the time of completion,
the building was one of the seven highest buildings in Frankfurt. The office skyscraper can accommodate workspace for around 2,300 employees of the Central Bank.
In spring 2008, construction began on the site. However, already in June of the same year a construction stopp was decreed.
For cost reasons, the construction was delayed several times. In November 2014, the Central Bank was able to move into their new building.
On March 18th 2015, the new building was officially opened.